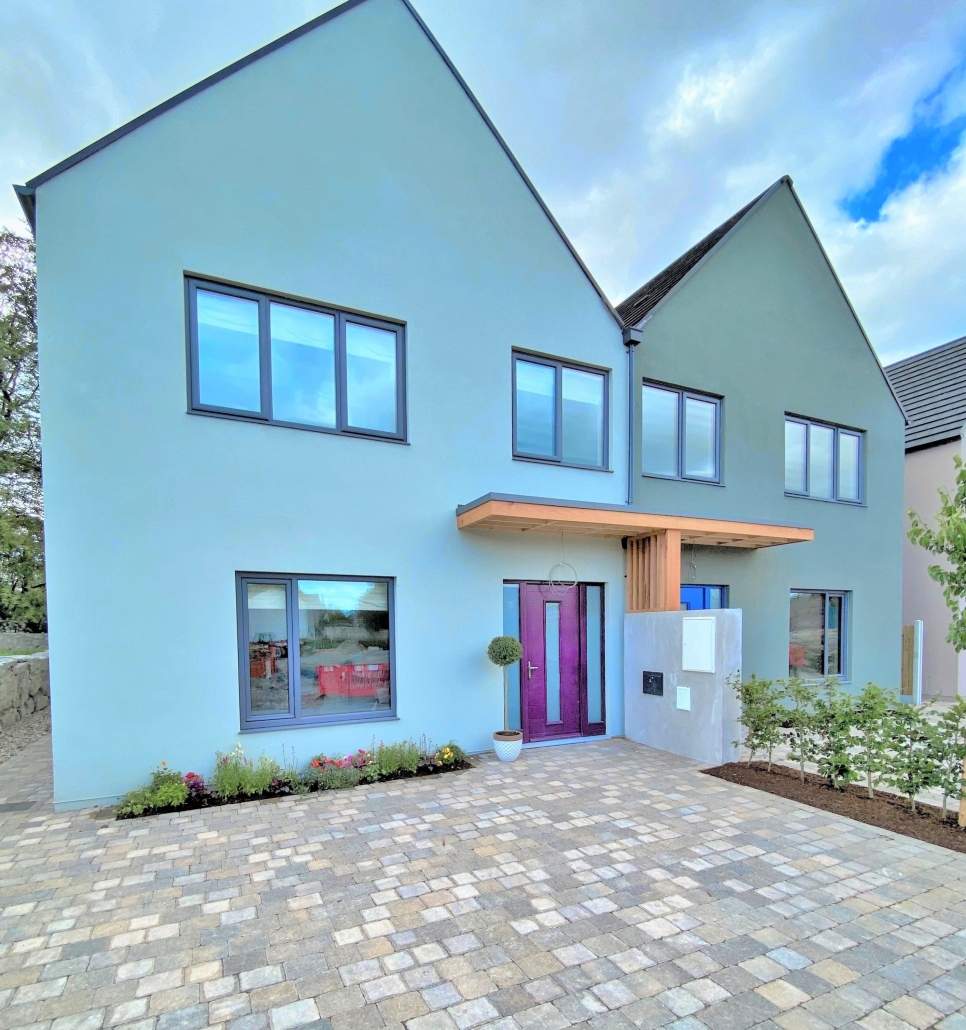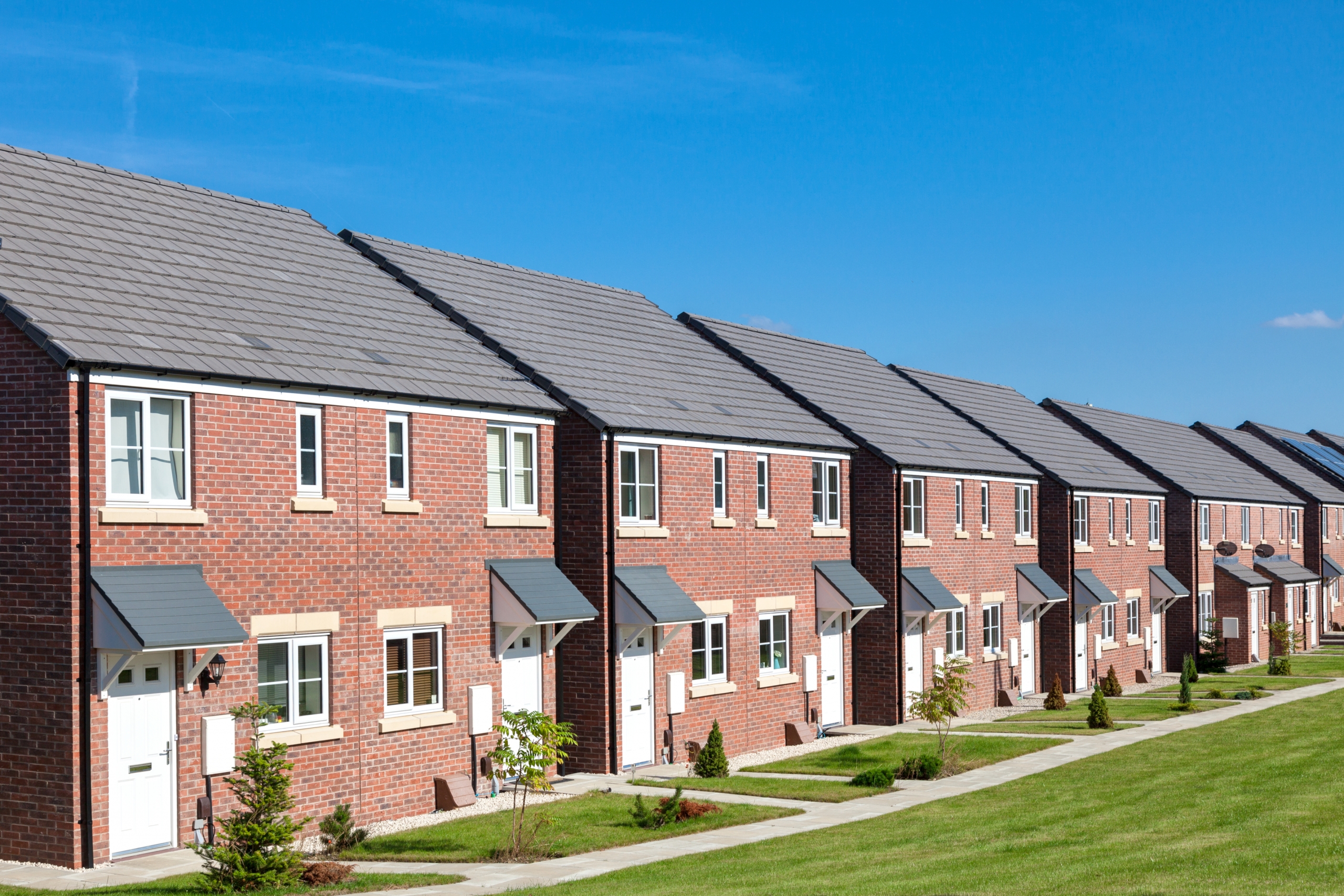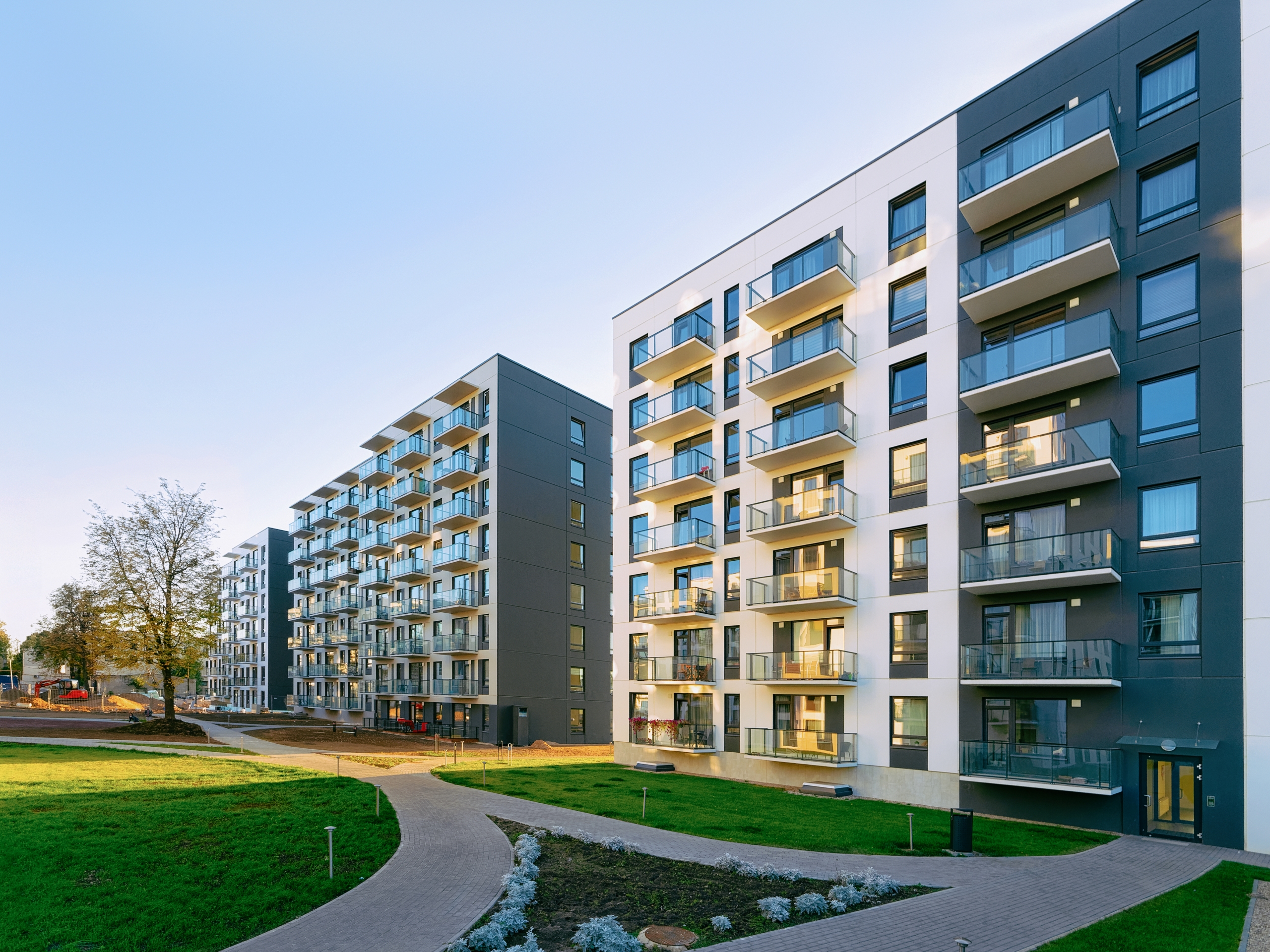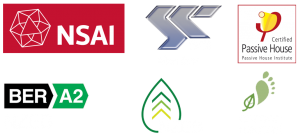Residential
Housing and Apartments
Greenstone Structures design, manufacture and build low rise and high rise housing and apartment units up to 10 stories. The scope of supply is from above floor slab to completion, or as far as is required by the developer.
The Greenstone Build system is designed using Light Gauge Steel Frame (LGSF) structures combined with external insulation and facade systems which removes the requirement for masonry works onsite. Non-Combustible materials make it easy to meet fire compliance regulations. The deployment of offsite pre-manufactured structural panels and modules can speed up the construction process by as much as 40%.
All steel fabrication, design and assembly is fully certified according to EN 1090. Every material is CE marked and certified. Full ancillary certification is available for each product type. The entire design, manufacturing and supply process is managed by a certified fully integrated management system which incorporates ISO 9001 quality management, ISO 14001 environmental management and ISO 45001 health and safety management standards.
NZEB and Passive House Energy Standards
Greenstone Structures wall, floor and roof buildups use only materials with the latest technology in thermal, acoustic and fire resistant properties. The build design incorporates the principles of passive house construction resulting in a structural envelope with superior quality air tightness and energy efficiency.g



c
g
d
What we can do for you
Greenstone Structures provide a large and flexible range of supply options to developers, housing agencies and main contractors. The 3 main scope of supply options are outlined below.
Option 1 – Turnkey
The Turnkey option includes the full completion of residential projects from above floor slab to handover. This build options incorporates all bathroom and utility modules into our panelised build system. This can include a full scope of external and internal finishes including mechanical and electrical services, joinery, ironmongery, painting etc. The scope of supply is bespoke to each project.
Option 2 – Structure & Fabric
This option is the standard Greenstone product for a developer or main contractor enabling the most efficient cost and time gains. Greenstone provide a structure which has a full external envelope including windows and doors, roof finishes, external render and or brick facades. The structure is weather tight, airtight, thermally insulated and fire proof. Internal of structure is supplied ready for counter batten, mechanical & electrical services and finishes.
Option 3 – Apartment and Duplex Building Structure
Greenstone can supply the structural frame for Apartment & Duplex buildings with a completely non-combustible system which includes Light Gauge Steel Frame structure, concrete floors, steel roof structure ready for finishes. The internal structure is supplied fire proof ready of internal Mechanical and Electrical services. The external leaf is supplied ready for masonry or other rainscreen façade options.
Specification Choices
There are multiple specification choices for the client some of which are outlined below.
- Superior strength lattice steel joists or in situ concrete or precast concrete flooring
- Multiple roof finishes available from traditional to standing seam metal or pvc
- Any combination of external facades and finishes such as brick slip, render, timber, stone, zinc etc
Enquiry and Progression
Developments must have a minimum of 10 units.
Please refer to our indicative time line below.
Send us your existing design pack and we will prepare outline pricing proposal.
Email sales@greenstone.ie or contact us on +353 91 790340.
Greenstone Structures Timeline
Step 1 – Consultation
Send us your existing design pack and we will prepare outline pricing proposal.
Step 2 – Confirm Contracts
Agree a scope of supply, timeline and costings for the project.
Step 3 – Design Freeze
This is a critical step in the process all architectural, structural and service details must be finalised.
Step 4 – Manufacturing
Greenstone design and manufacturing team complete the offsite production.
Step 5 – Delivery and Installation
Greenstone installation team complete the onsite erection.








