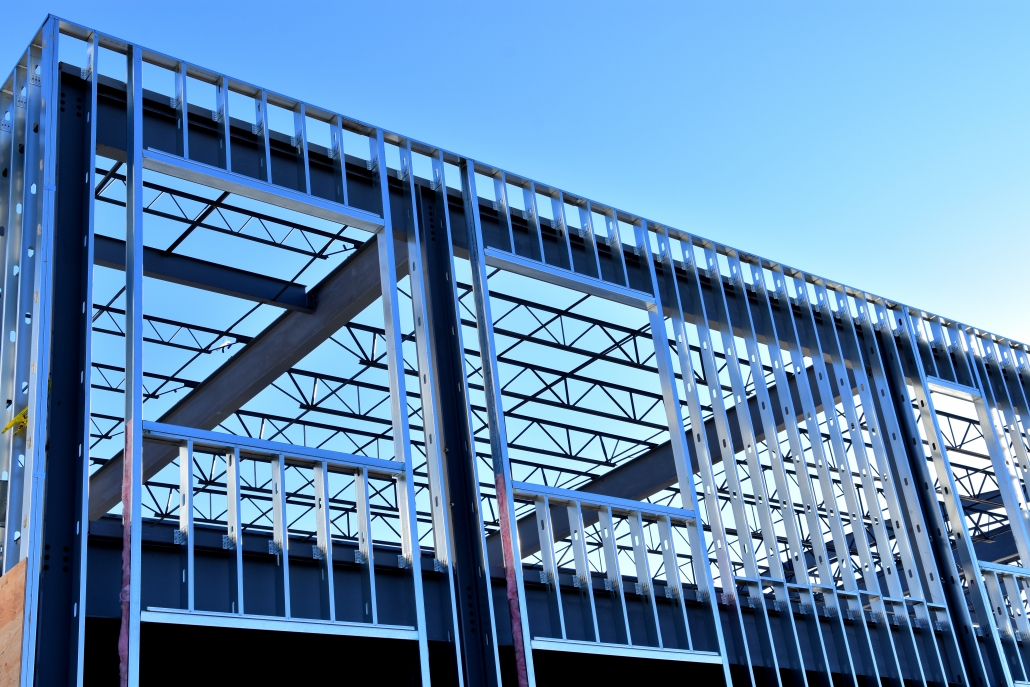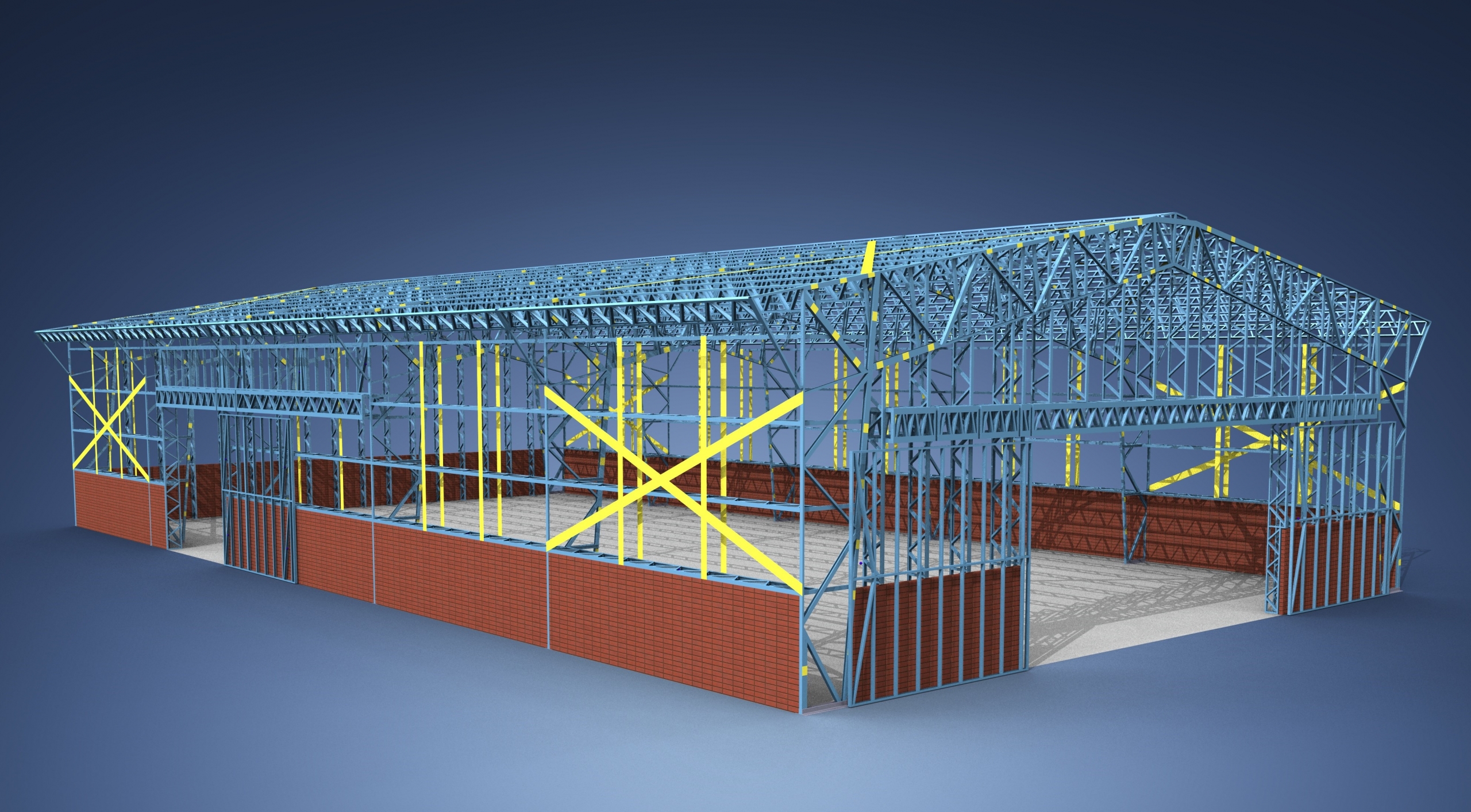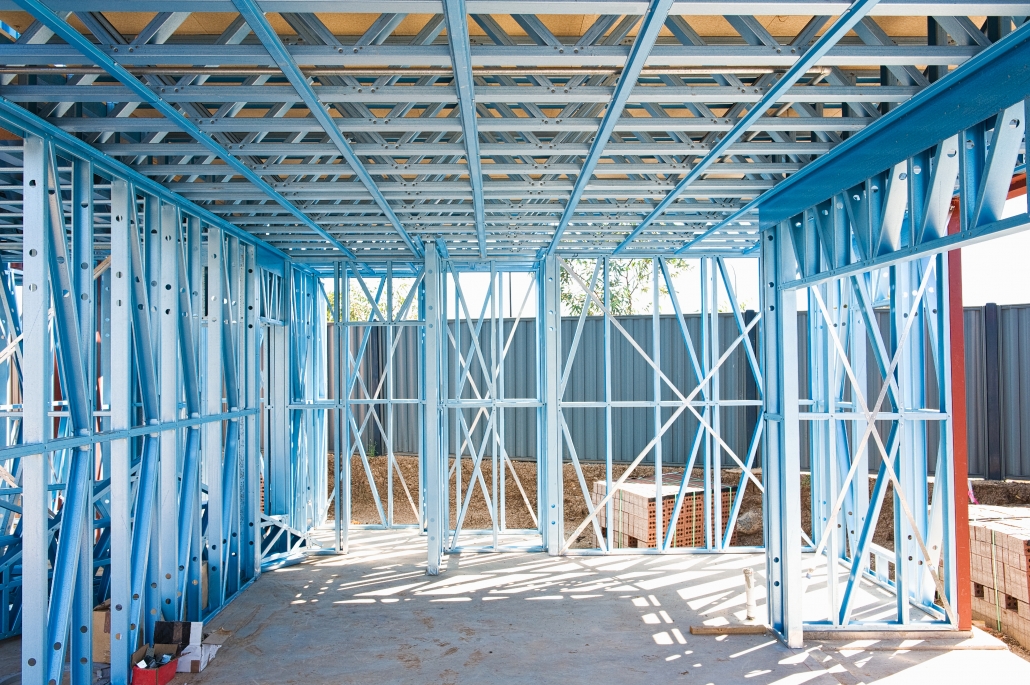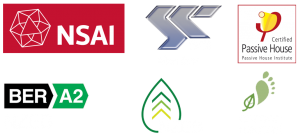Steelframe Solutions
What we do
Greenstone Structures have invested in the latest technology in cold roll forming and steel fabrication equipment. We can offer a large range of steel frame solutions to construction and commercial projects fully certified and CE marked according to EN1090:2018 standard for execution of steel structures and aluminum structures. The system is currently undergoing SCI certification.
The Greenstone Steel Frame System provide a fully designed and certified structural panel system which can be used in the rapid construction of buildings up to 10 stories in height.
Steel components are available in single sections or pre-assembled steel frames which can be designed and manufactured specific to each project.
What we can do for you
Structural Steel Frame System
Greenstone Structures can design and supply structural steel frame solutions for use in residential and commercial projects up to 10 stories in height. They are engineered based on the axial capacity of our LGS studs which are produced in U & C profiles.
Elements include:
- External Walls
- Party Walls
- Internal Walls
- Floor Cassettes
- Roof
Infill Panel Solutions
Infill panels, also known as infill walls, are non-load-bearing panels that are installed between the floors of a building’s primary structural frame. Infill panels serve the essential function of supporting the structure’s cladding system. They can also be used as internal separating walls for purposes such as enhancing fire resistance and providing acoustic insulation
Specification Choices
- Concrete composite deck or steel frame floors
- Range of external façade systems
- Choice of inclusions for completion
Enquiry and progression
Developments must have a minimum of 10 units.
Please refer to our indicative timeline below.
Send us your existing design pack and we will prepare outline pricing proposal.
Email sales@greenstone.ie or contact us on +353 91 790340.







